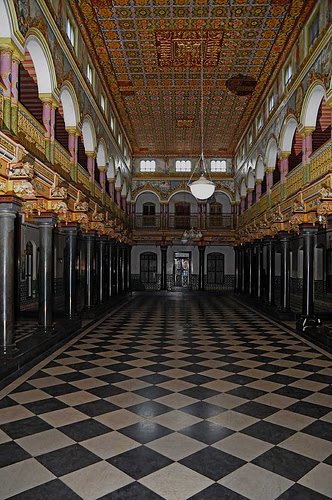Muthumani tells about the tourism place of athangudi.
the athangudi palace is placed on athangudi near karaikudi,tamilnadu,india
The Chettinad houses are built on a rectangular, traversal plot that stretches across two streets,with the front door opening into the first street and the back into the second. Looking in from the main threshold, your eye travels in a straight line across a series of inner counrtyards,each a diminishing rectangle of light, leading out to the back door.
Most of the Chettiyar’s house in Chettinad consists of thousands of windows, hundreds of wooden pillars, door frames with Gajalakshmi who symbolize Goddess of wealth and a Kumbam(brass pot) with sprouting leaves engraved on them to symbolize wealth. Some buildings has a scene-by-scene narration of Mahabharatha and Ramayana in its wooden panels and walls. Some mansions are filled up with pillars of different materials such as wood, stone, plaster and metal. These pillars are coated with egg white stand tall in marvelously big dinner hall called Kalyana Kottahai. These houses may also contain raised platform known as ‘Thinnai’ used to protect from sun and rain.
First comes an outer thinai - Large raised platforms on either side of the central corridor, where the host would entertain male guests. The platforms lead off on one side into store rooms and massive granaries and on the other, into the ( Kanakupillai ) or Accountant's room.This area also usually leads off to the men's well. From here, the huge elaborately carved teak front door, with image of Lakshmi carved over the head and navaratna or nine precious gems buried under the ( Vasapadi) threshold.
The door leads into the first open air courtyard, with pillared corridors running on each side that lead into individual rooms, each meant for a married son, each with a triangular slot cut into the wall for the evening lamp. Then comes the second counrtyard with large dining spaces on either side. The third courtyard was for the women folk to rest and gossip, while the fourth, or nalankattai comprised the kitchens, leading out to the backyard with its women's well and grinding stones. The wealthier the merchants the larger the house, often spreading out to a second floor.
The walls are of baked bricks, plastered over by a secret recipe of roots, yolk and lime that leaves them silken smooth and washable; the tiles are Spanish; the floors of Italian marble or locally - crafted Athangudi tiles; and the pillars of Burmese teak, many houses have small turrets and elaborate guard houses on the terrace. The carvings and friezes are not just Hindu pantheon but include British soldiers, Victorian women, and scenes from the Raj.
The chettiar's main intent was to make his house a statement of his social success and he put everything into it, but the pastiche of styles - Kerala Woodwork, neo-classical, Victorian, Anglo-Indian - blend into a beautiful pattern. The airy courtyards seem somehow to absorb and mute everything down inside. The outside are not always so lucky - colours, curves, domes and arches often clash painfully but the message of splendour is not lost.
The display of wealth extended to other areas. At the chettinad railway station, exactly opposite where the Raja of chettinad's first - class coach would halt, a paved path leads through an arched gate to his private waiting room, where he went directly without having to mix with the rabble at the station. The waiting room and attached toilets are still furnished, with superb divans, recliners bidets and washbasins, all in various stages of disrepair. There are three smaller such buildings around, for lesser personages and family guests.
The practical detail inside the houses are rich: the courtyards supply ample light and air ( pickles and papads were dried there ) but leaving the rest of the house in deep and cool shadow. The courtyards have tiles placed exactly under the strom-water drain run right through the house, with stone stoppers carved exactly for their mouths. Large stone vats for water and wooden bins for firewood line the inner courtyards.
